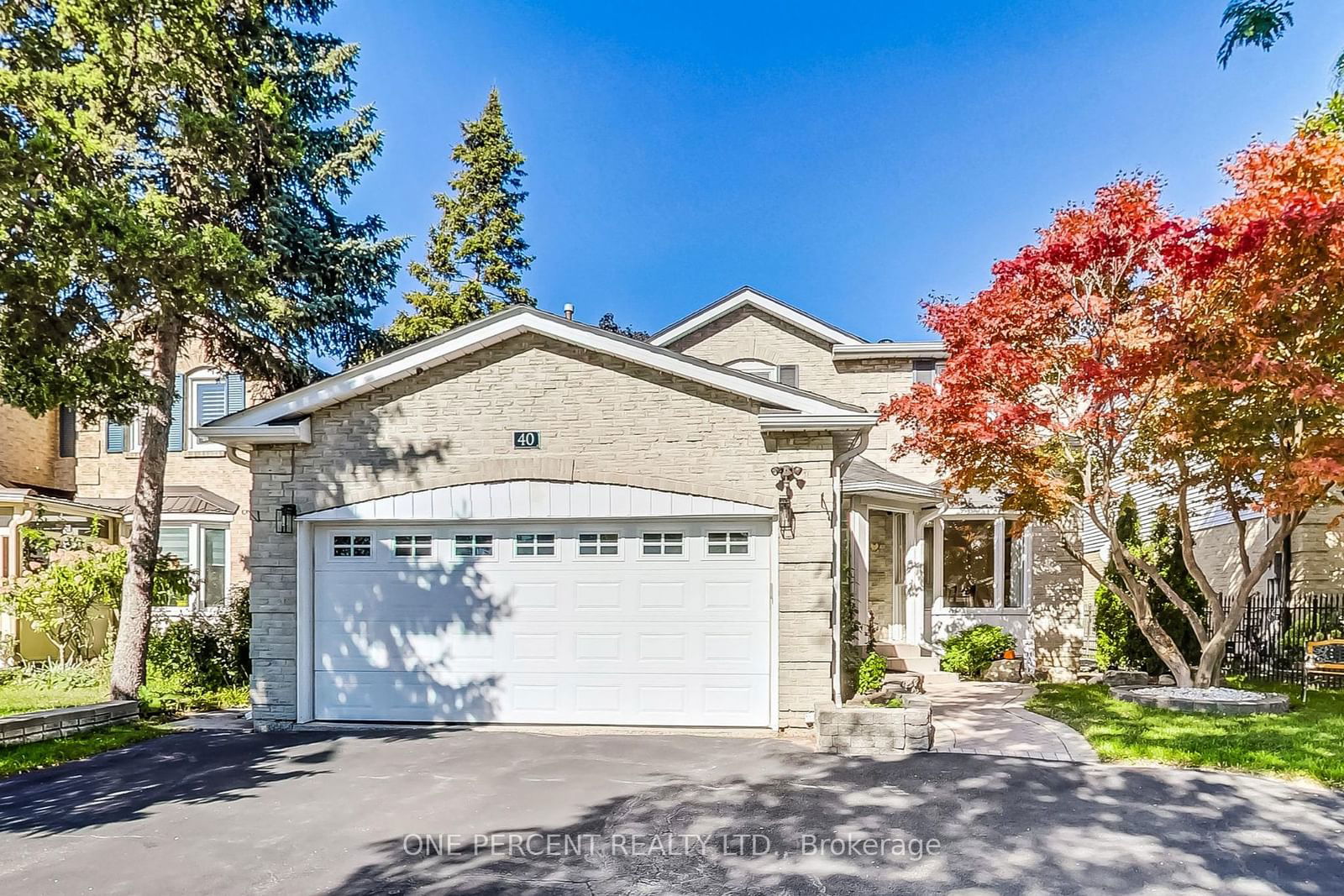$1,549,000
$*,***,***
4+1-Bed
4-Bath
2000-2500 Sq. ft
Listed on 10/28/24
Listed by ONE PERCENT REALTY LTD.
This exquisite home offers a luxurious and sophisticated living experience in a quiet family-friendly neighbourhood. The gourmet kitchen, featuring Sub-Zero refrigeration and a Wolf gas cooktop, is a chef's dream with stunning quartz countertops and plenty of storage and pantry space. A breakfast room with walk-out to a large deck with a pergola provides a serene setting for casual dining. The generous dining room features a bay window, while the cosy family room boasts a marble fireplace. A main-floor office with custom glass doors and a built-in desk offers a private workspace. The master suite presents two custom walk-in closets and a luxurious 6-piece ensuite bathroom. A professionally finished basement with a big rec room bedroom and a 4-piece bathroom provides additional living space. The main-level laundry room offers direct access to the garage. With numerous quality details throughout, this exceptional residence offers the perfect combination of style, functionality, and convenience in a peaceful and family-oriented community. Built In 1980. Offers Anytime.
Wolf Wall Oven, Panasonic Microwave, Fridge, Wolf Cooktop, Miele Dishwasher, Samsung TV, Wall Clock, Whirlpool washer and dryer, Door to Laundry Room, Wall-mounted TV in Basement, Wall-Mounted TV in Bedroom, Basement Fridge and Freezer.
N9513264
Detached, 2-Storey
2000-2500
9+3
4+1
4
2
Attached
5
31-50
Central Air
Finished, Full
Y
N
Brick
Forced Air
Y
$6,230.16 (2024)
112.65x47.41 (Feet)
